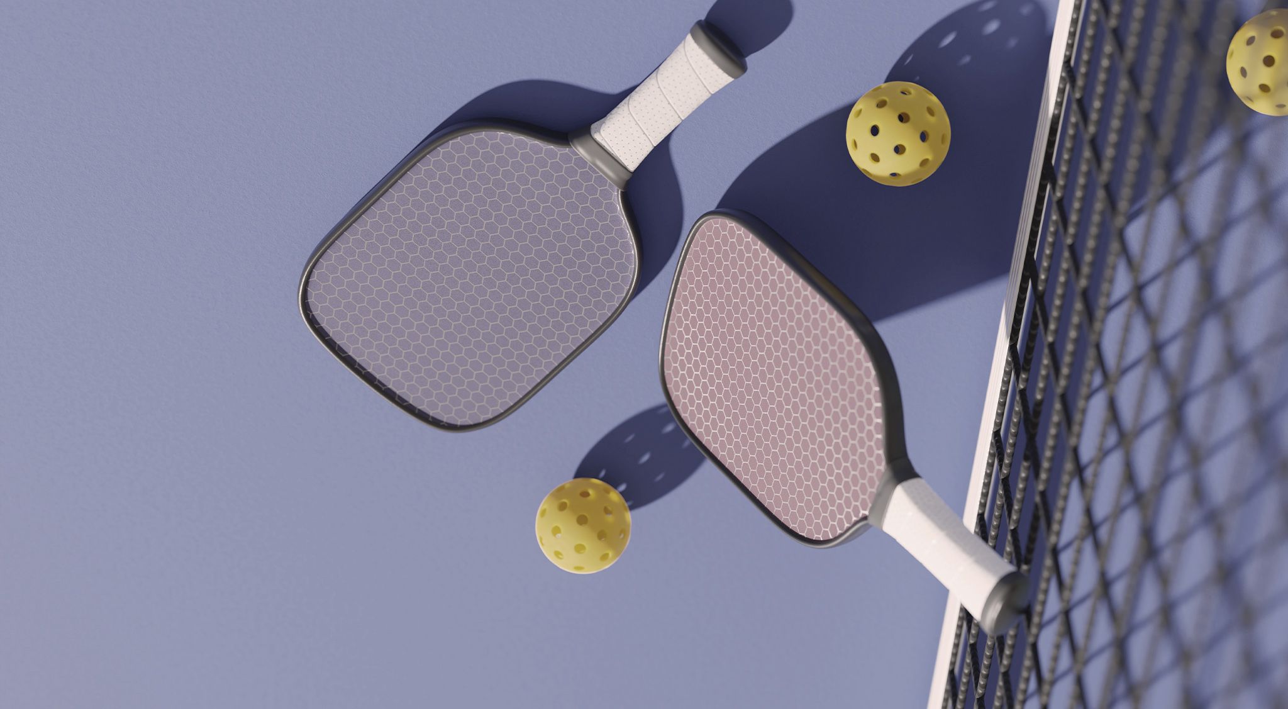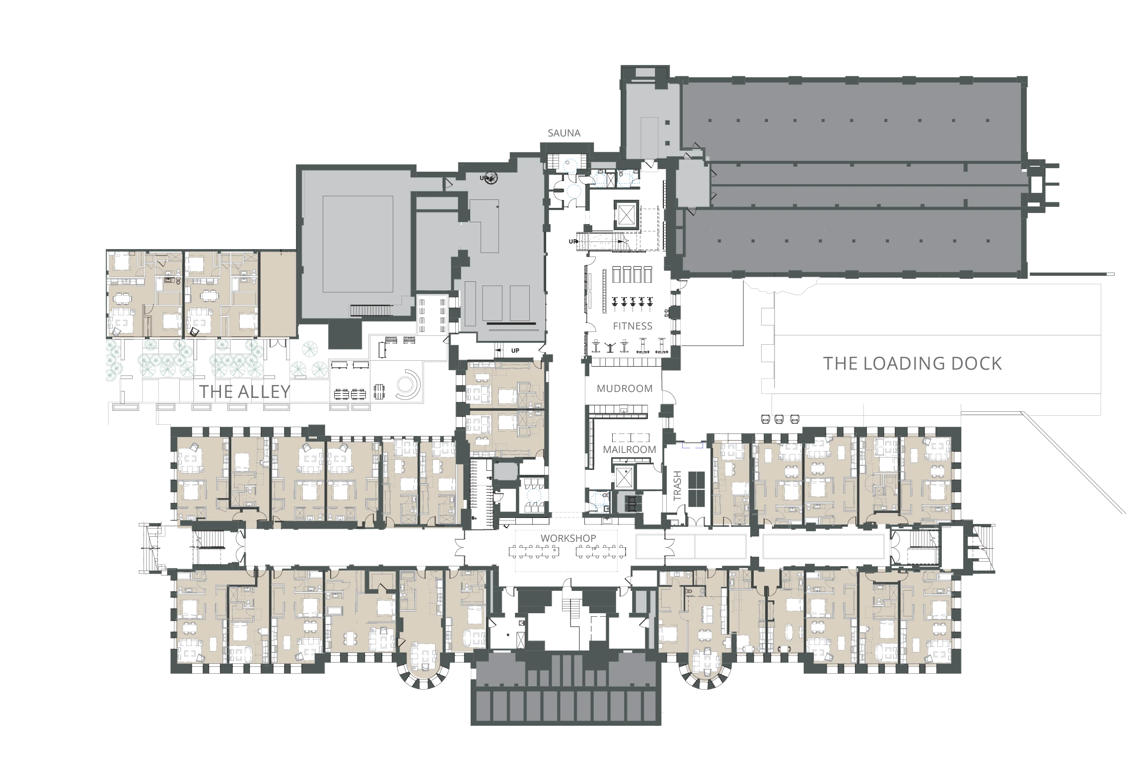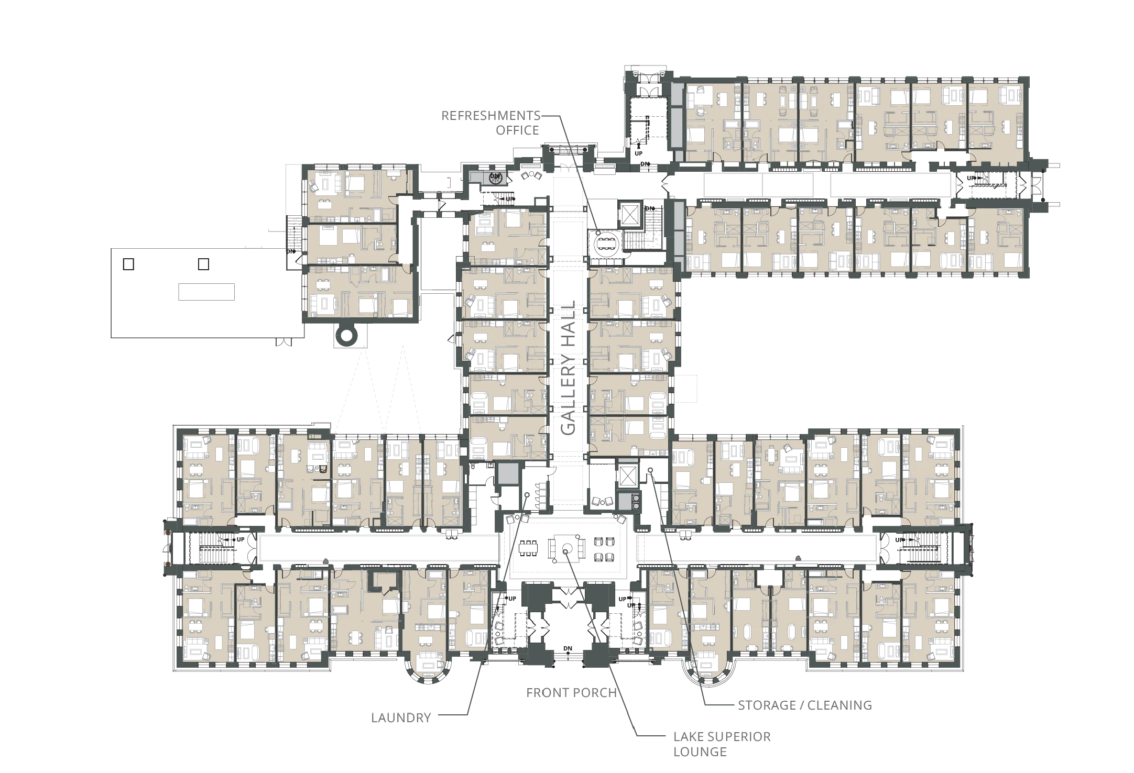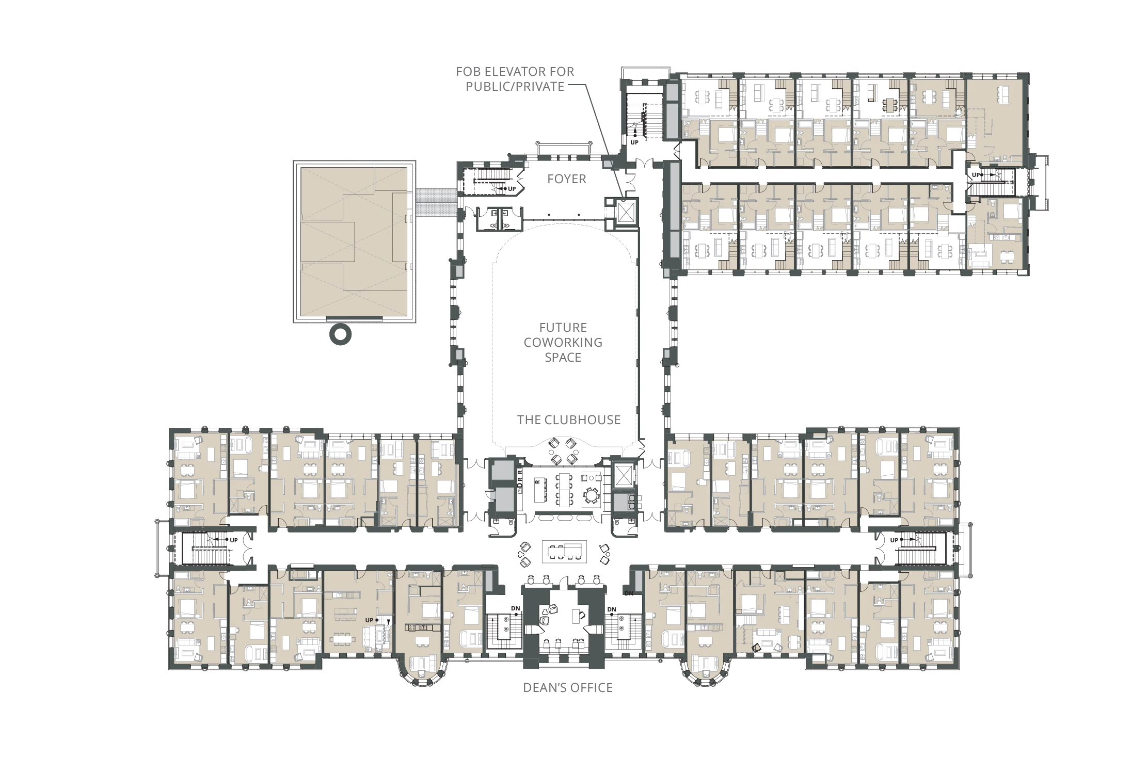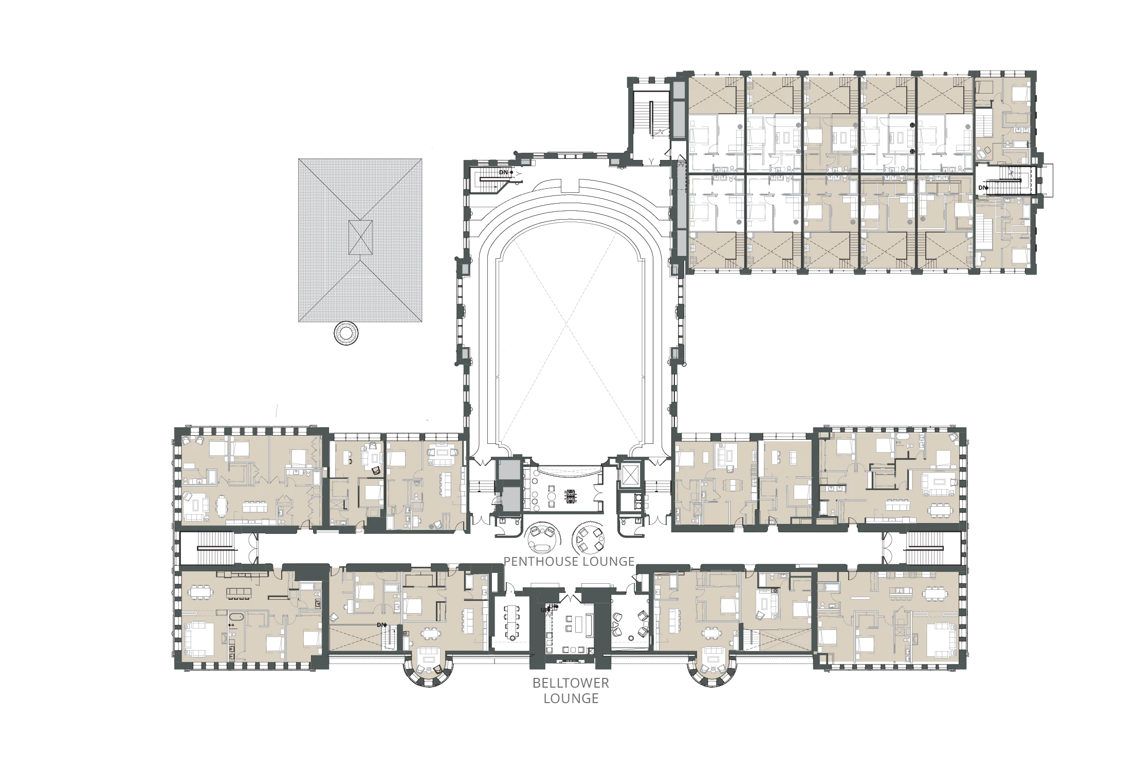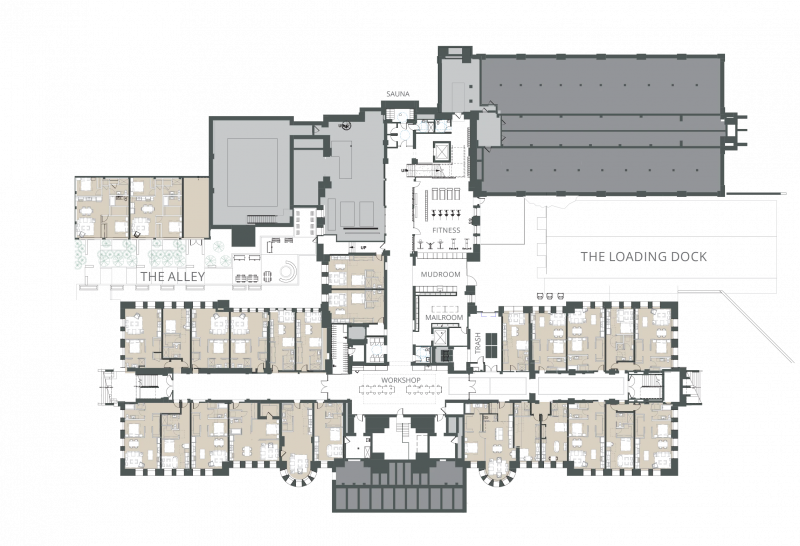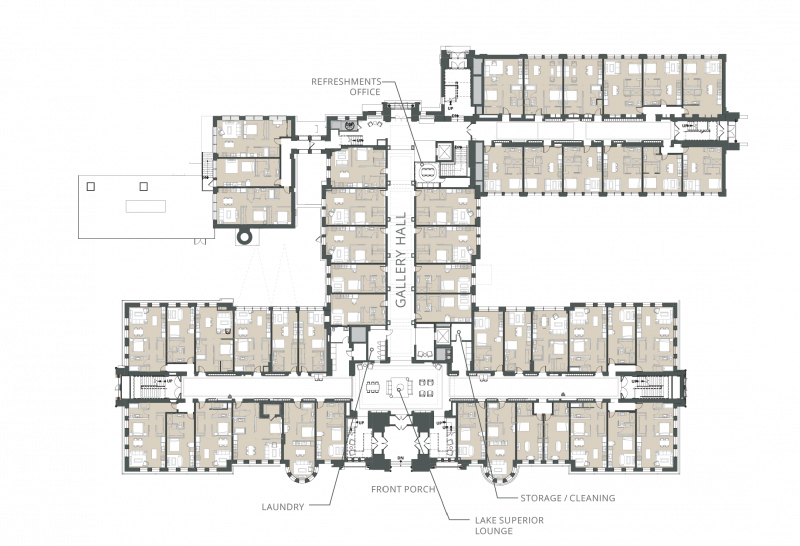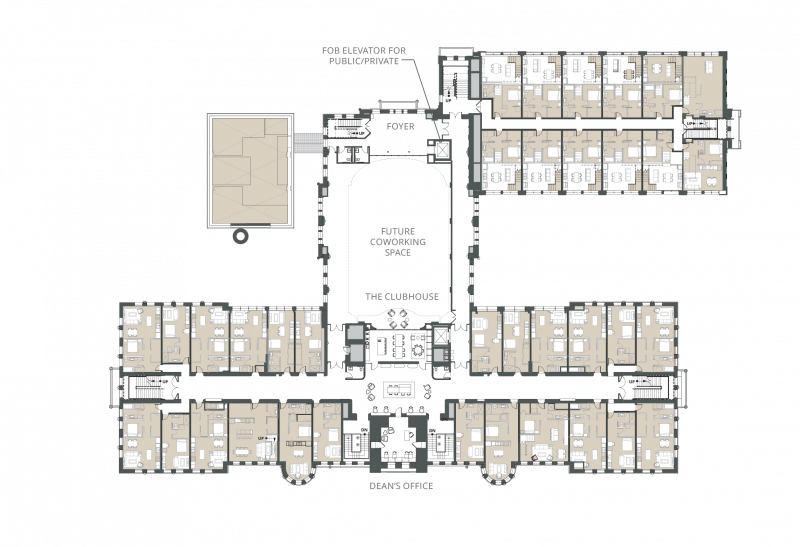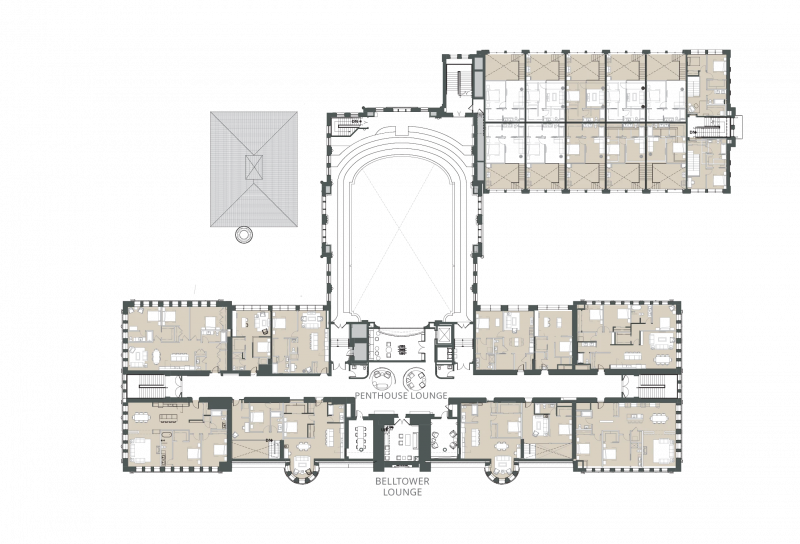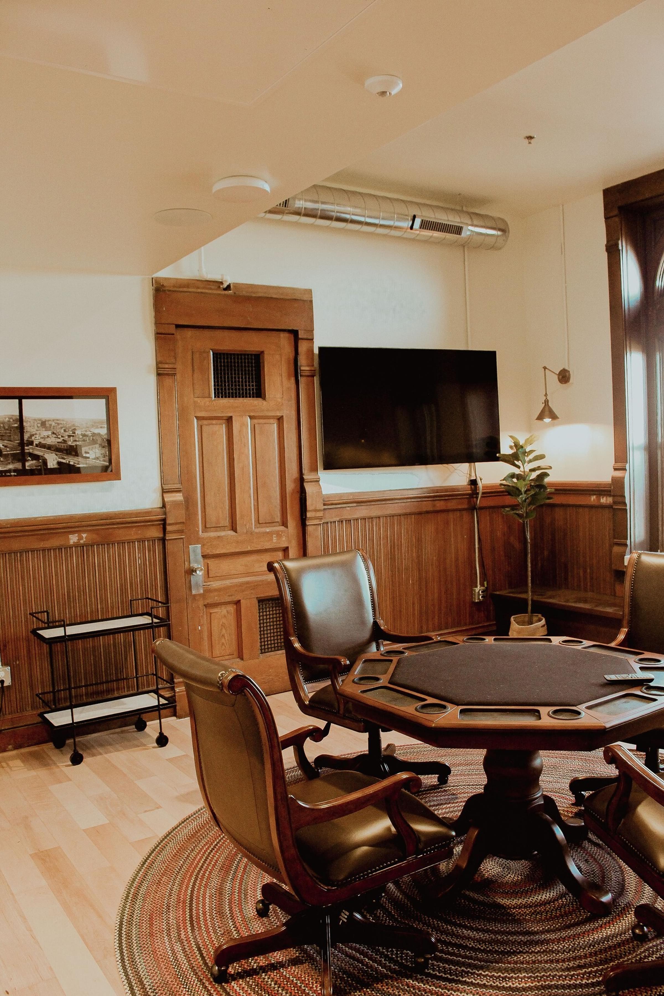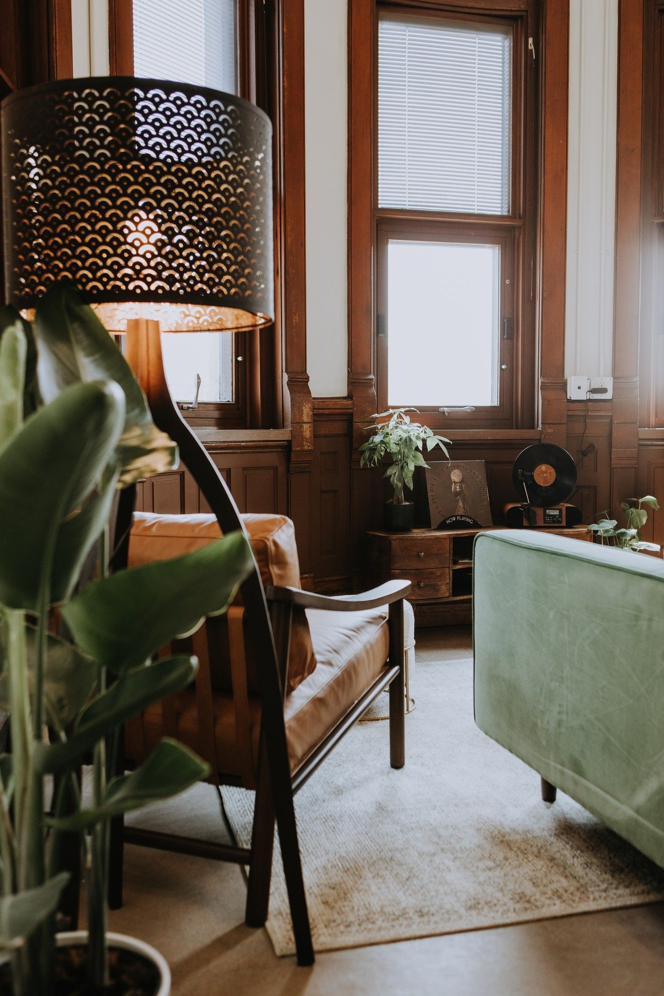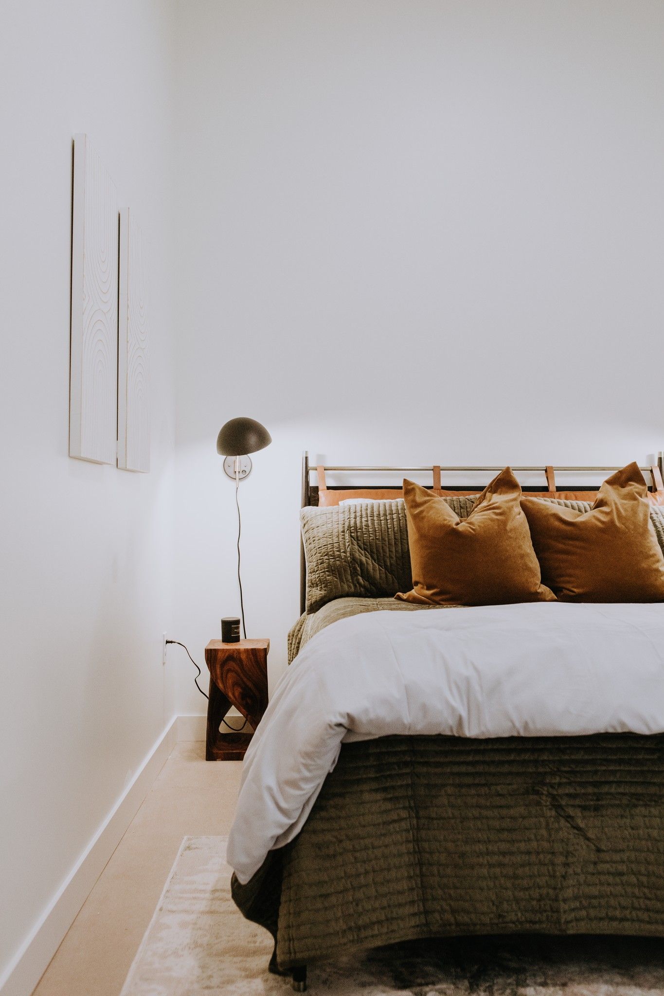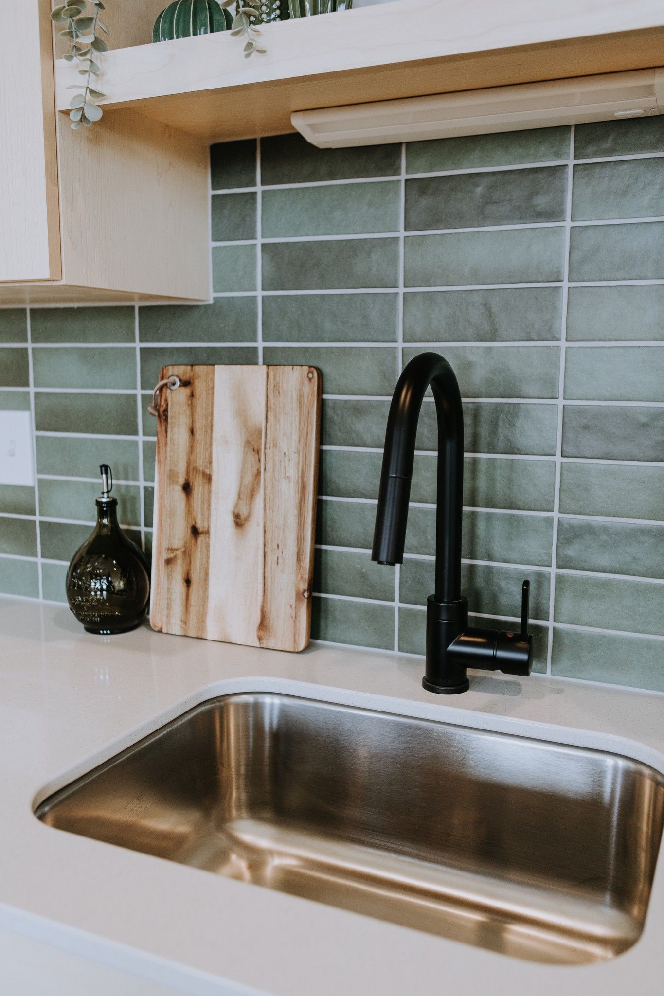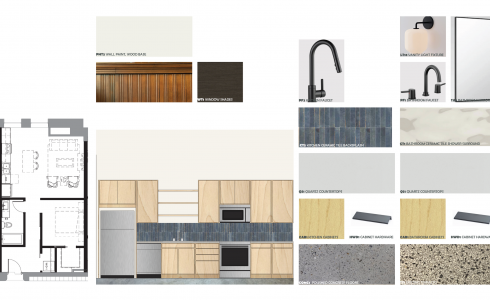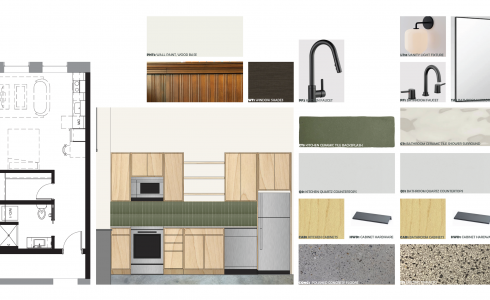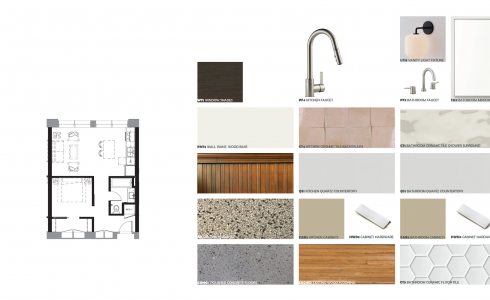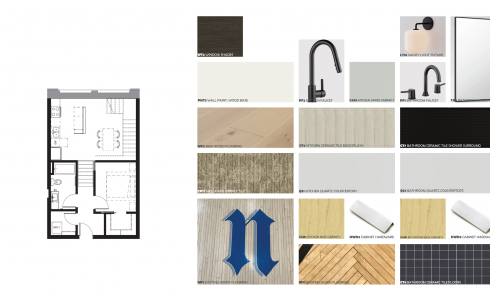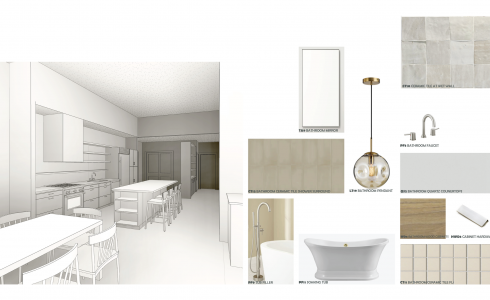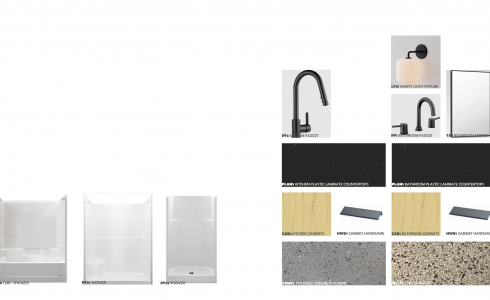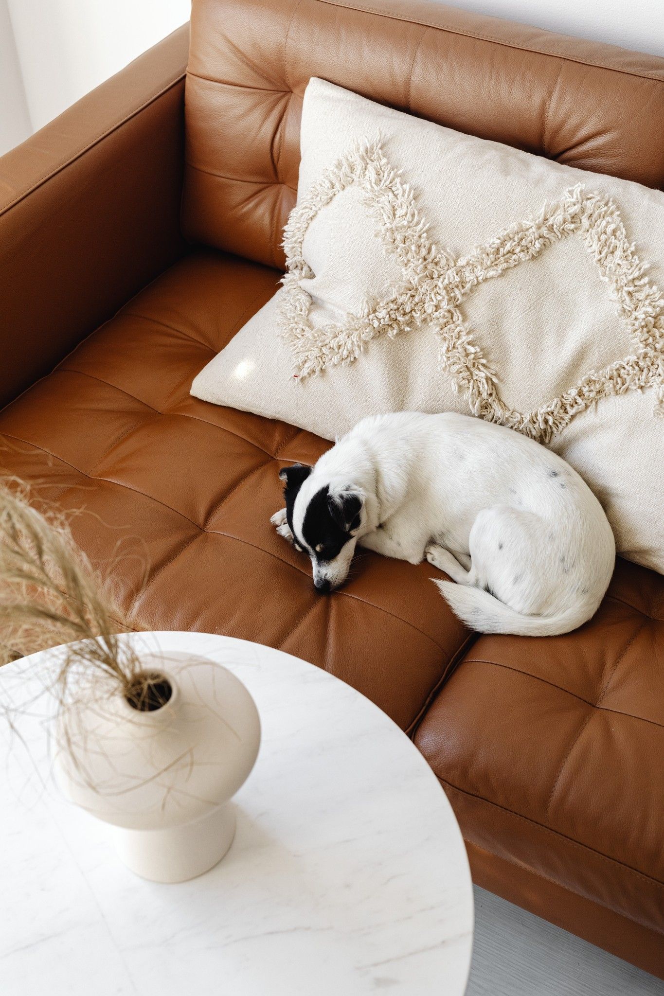From basement to belltower—unique amenities are all around
Step into Zenith DCHS, where history meets comfort at every turn. As you meander from our charming basement hideaways to the panoramic views of our belltower, you’ll find a collection of amenities that feel both nostalgic and refreshingly modern. Think of it as a playful dance between Duluth’s rich past and today’s conveniences, all under one roof.
Whether you’re seeking a tranquil moment or a space to connect, Zenith DCHS has a special corner just for you. Join us in celebrating a home where every detail, old and new, comes together to create a truly memorable living experience.
From basement to belltower—unique amenities are all around
Step into Zenith DCHS, where history meets comfort at every turn. As you meander from our charming basement hideaways to the panoramic views of our belltower, you’ll find a collection of amenities that feel both nostalgic and refreshingly modern. Think of it as a playful dance between Duluth’s rich past and today’s conveniences, all under one roof.

Four Levels of Amenities
-
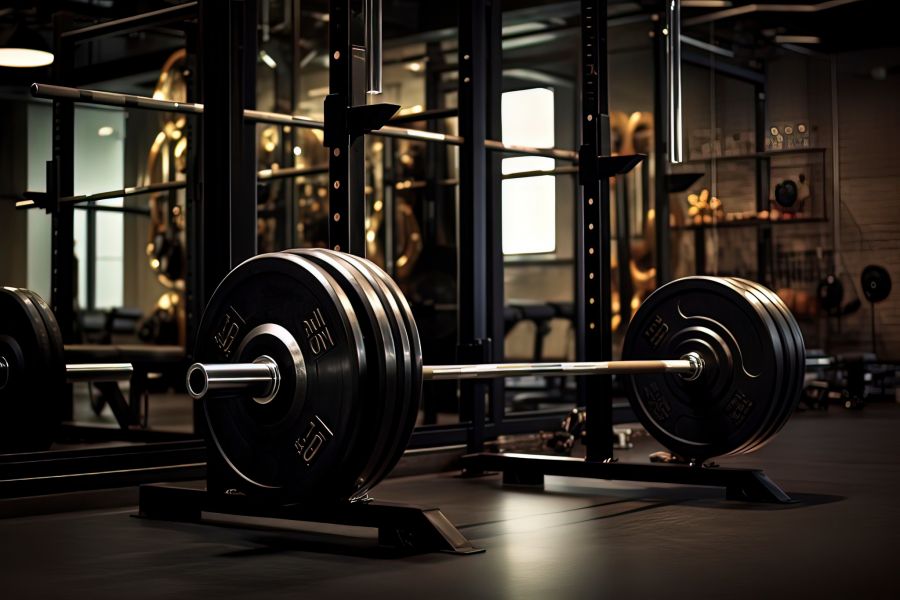
Lower Level
- Fitness center
- Sauna
- Mailroom
- Workshop featuring tool share and storage
-

First Level
- Front Porch
- Lake Superior Lounge
- Oversized laundry
- Leasing office
- Gallery Hall
-
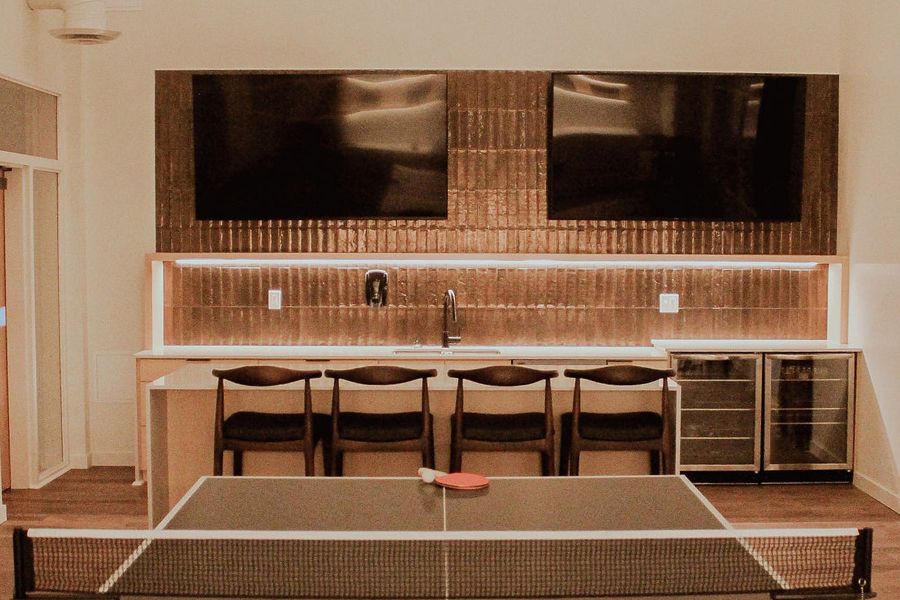
Second Level
- Clubhouse
- Dean’s Office
- Indoor Pickleball Court
- Future coworking space
-

Third Level
- Belltower Lounge
- Penthouse Lounge
Virtual Tour
Step inside the Dean’s Office
Journey into history at Zenith DCHS! Take a virtual tour of our meticulously restored Dean’s Office, where the timeless architecture of the old Central High School seamlessly blends with modern conveniences.
Explore the preserved original elements and contemporary finishes that create a relaxing space resonating with both charm and functionality.
All Community Amenities
-
Fitness Center
-
Indoor Pickleball Court
-
Sauna
-
Mailroom
-
Workshop Featuring Tool Share
-
Front Porch
-
Lake Superior Lounge
-
Oversized Laundry
-
Leasing Office
-
Gallery Hall
-
Clubhouse
-
Dean’s Office
-
Future Coworking Space
-
Sauna
-
Off Street Parking
-
Courtyard
-
Recycling
-
Package Receiving
-
On-Site Management
-
On-Site Maintenance
-
Historic Building
-
Free Weights
-
Bike Racks
-
Business Center
-
Controlled Access/Gated
-
Clubhouse
-
Fitness Center
-
Elevator
-
Fitness Center
-
Indoor Pickleball Court
-
Sauna
-
Mailroom
-
Workshop Featuring Tool Share
-
Front Porch
-
Lake Superior Lounge
-
Oversized Laundry
-
Leasing Office
-
Gallery Hall
-
Clubhouse
-
Dean’s Office
-
Future Coworking Space
-
Sauna
-
Off Street Parking
Home Amenities
Make history your home
At Zenith DCHS, the timeless architecture of the old Central High School seamlessly blends with modern conveniences, creating a living space that resonates with both charm and functionality. We’ve carefully preserved original elements while adding contemporary finishes, delivering a living space that’s both historically unique and unmistakably present-day.
With Zenith DCHS, you’re not just renting an apartment; you’re claiming a piece of Duluth’s legacy as your very own sanctuary.
Zenith DCHS features six unique design schemes
Crafted with great care and consideration, unit designs are inspired by the views and history of the building.
Browse our thoughtfully-designed units to find your perfect place.
All Floor Plan Amenities
-
6 unique design schemes
-
Quartz countertops
-
Ceramic tile backsplash
-
Stainless steel appliances
-
Wood cabinets
-
Polished concrete floors*
-
Original wood flooring*
-
Soaking tub (penthouses)
-
Pendant lighting (penthouses)
-
Soft-close cabinetry
-
6 unique design schemes
-
Quartz countertops
-
Ceramic tile backsplash
-
Stainless steel appliances
-
Wood cabinets
-
Polished concrete floors*
-
Original wood flooring*
-
Soaking tub (penthouses)
-
Pendant lighting (penthouses)
-
Soft-close cabinetry
